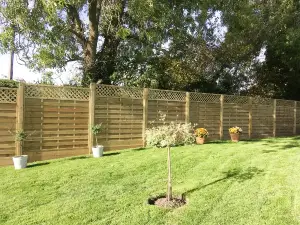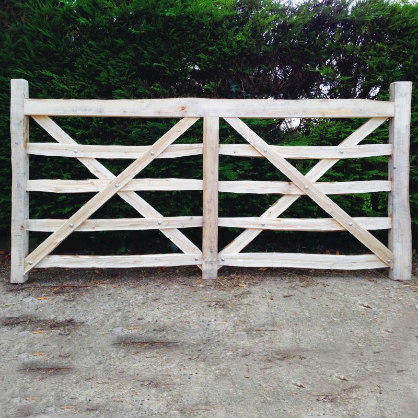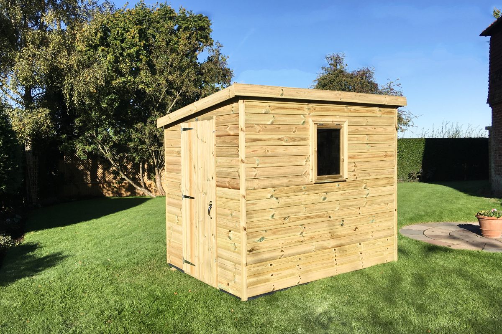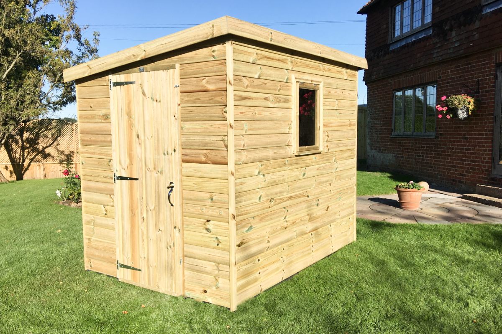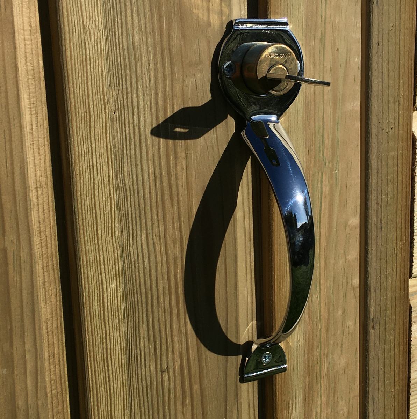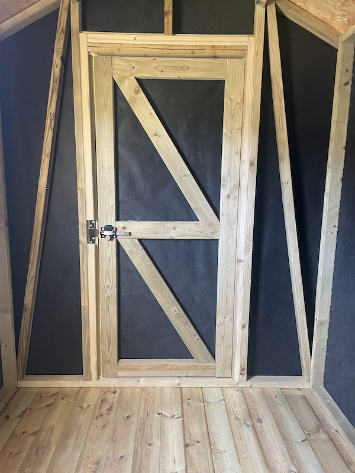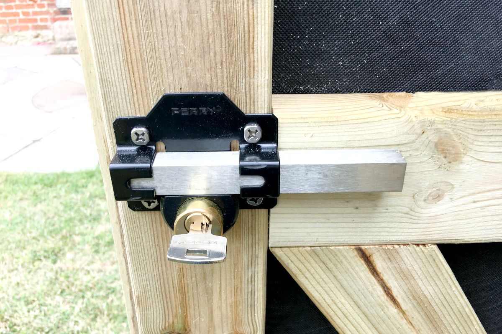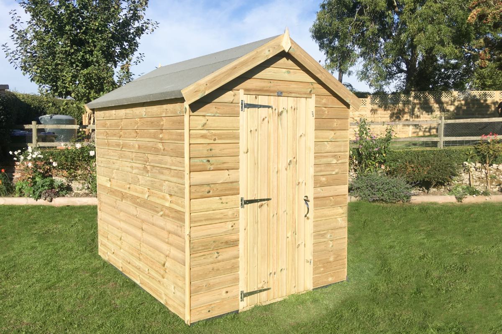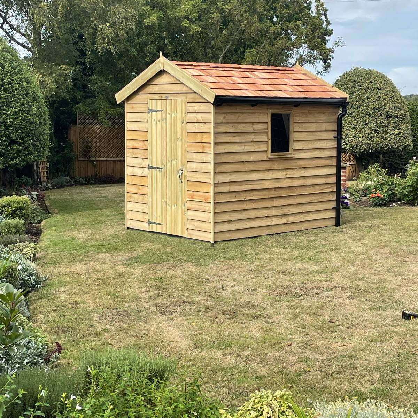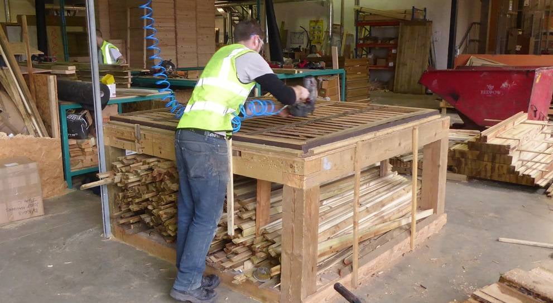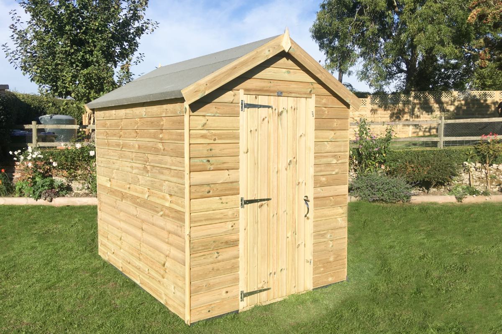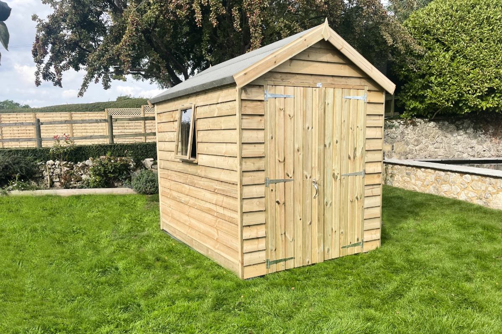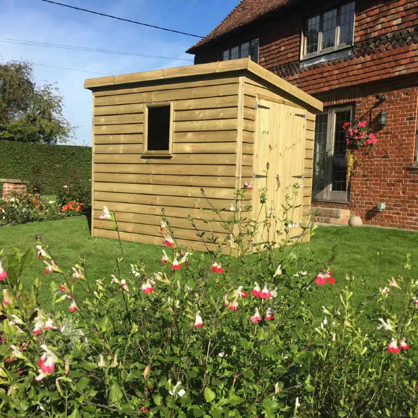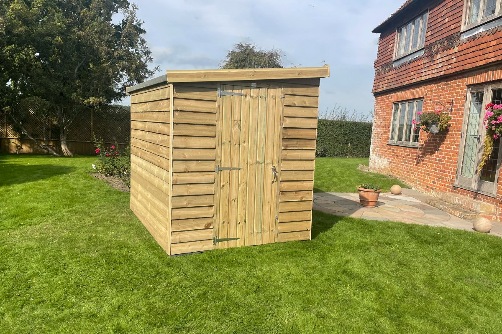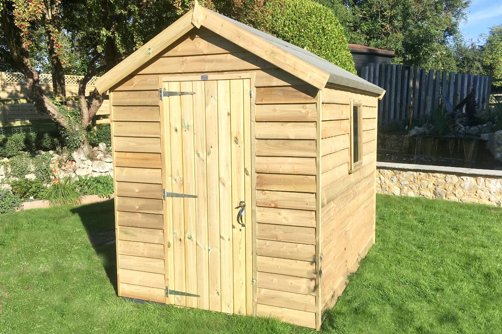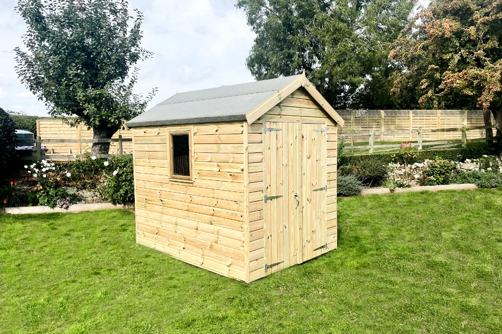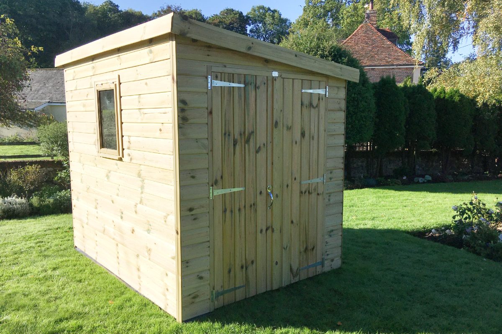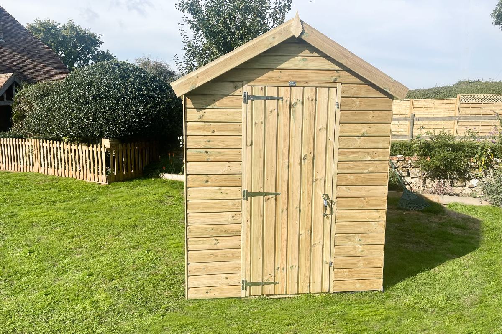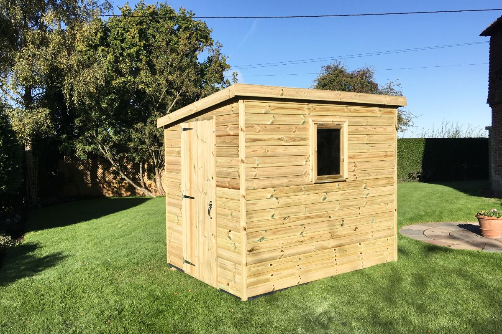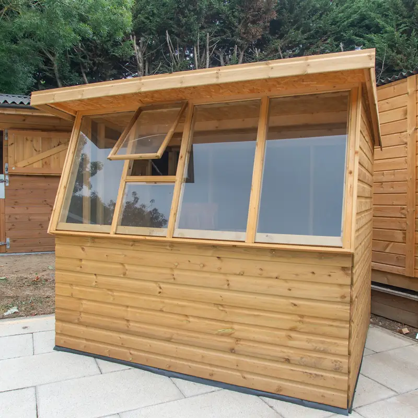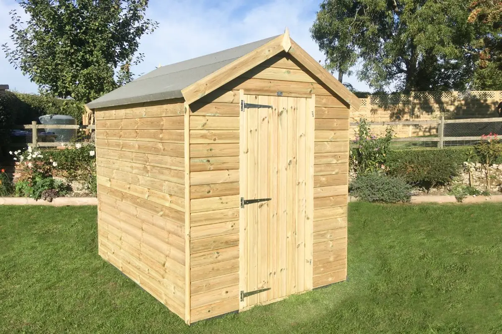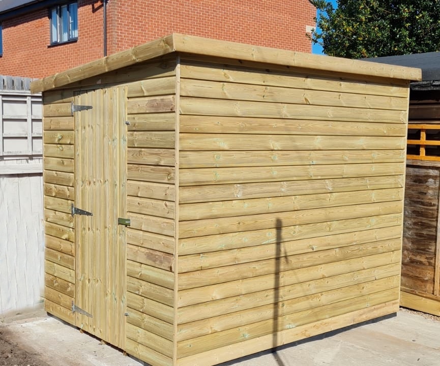Build Your Own Pent Shed
Step-By-Step Shed Builder
Specify your own shed with our easy to use shed builder.
High standard specification
- Premium Shiplap or Weatherboard Cladding
- Strong 3" x 2" Pressure Treated Framing & Bracing
- Tongue & Groove Flooring
- TF200 Breathable Waterproof Membrane
- Ledge & Braced Door (Single or Double with 3" x 2" Framing for Strength)
- Felt, Felt Tiles, Onduline or Cedar Roof
- Choice of Windows
Shed prices include delivery and installation (on a flat level base) within our delivery zone.
Free shipping
Available - Delivery in 1-2 weeks with free installation**
Chart Pent Roof Garden Sheds
A chance to create your own pent wooden garden shed, exactly the way you want it. Use our shed builder to select the size of your shed, the type of doors you want, windows, roof covering and even insulation.
The pent roof design of this single-door shiplap clad shed brings a more contemporary look to the garden shed. Alongside this it has the added benefit of a lower visual impact thanks to the sloping single elevation roof.
All Chart sheds are made for strength and longevity. Built using 3"x 2" pressure treated timber framing it is then covered with a British Standard breathable waterproof membrane. You can choose either pressure treated shiplap or pressure treated shiplap cladding.
As standard we use a heavy duty felt roofing over OSB but you can easily upgrade to Onduline.
Opt for either a single or double door, no window or up to three and if you are looking to keep your shed toasty in winter or cool in summer add insulation.
We include all those little extras as standard - a chrome door handle, throw lock and a catch to hold the door open are a few examples. A Chart shed is about build quality and longevity.
Do you need help designing a shed?
Request A Callback
Technical Specifications (core building)
- Pent roof
- Floor constructed using EX 1 ½" x 1 ½" (finished size 40mm x 40mm) bearers placed at 300mm centres.
- Boarded with 12mm T&G timbers
- Protect TF200 British Standard breather membrane between frame and cladding
- A fully framed personal door measuring 762mm wide x 1.83m high with 3 x 450mm Tee-Hinges
- Roof framed with EX 1 ½” x 1 ½” (finished size 40mm x 40mm) timbers boarded with 15mm OSB and covered in heavy duty green slate felt finished with barge boards.
- A single glazed window
- Walls constructed using Ex 3" x 2" (finished size 68mm x 38mm) framing
- Walls clad with pressure treated shiplap boarding Ex 19mm x 125mm (Finished size 16mm)
- Exterior chrome handle with locking throw lock and galvanised twist catches
- Galvanised cast cabin hook to hold the door open

